1044 Balsa Circle, La Verne, CA 91750
-
Listed Price :
$1,088,000
-
Beds :
4
-
Baths :
3
-
Property Size :
2,578 sqft
-
Year Built :
1977
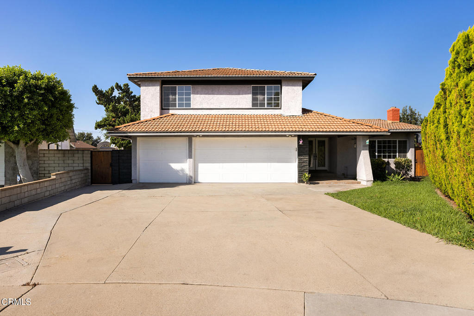
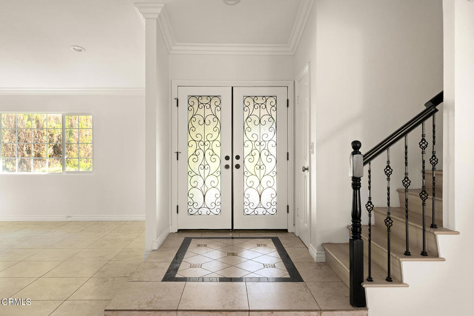
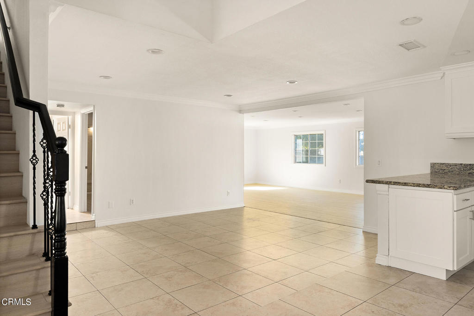
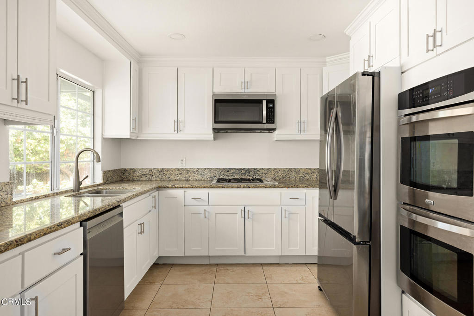
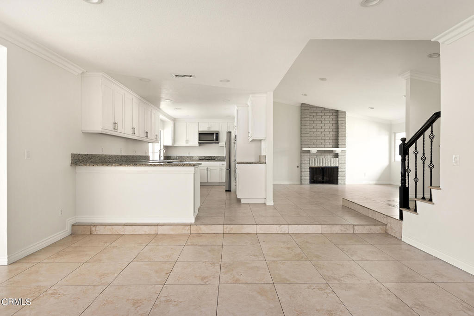
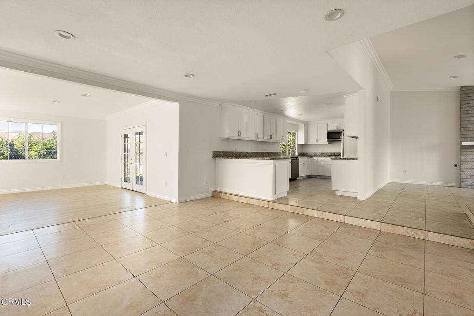
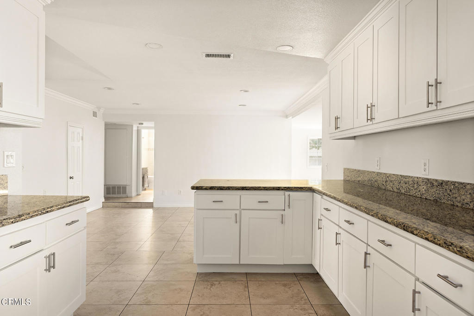
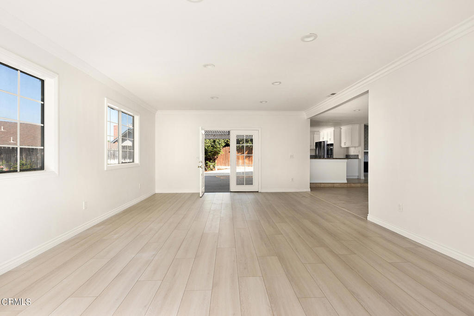
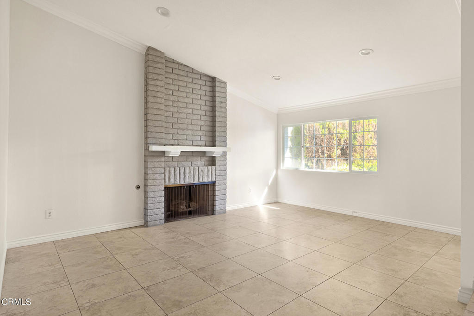
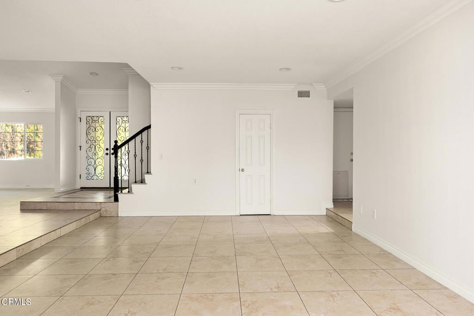
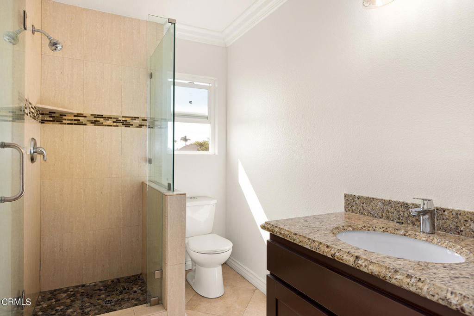
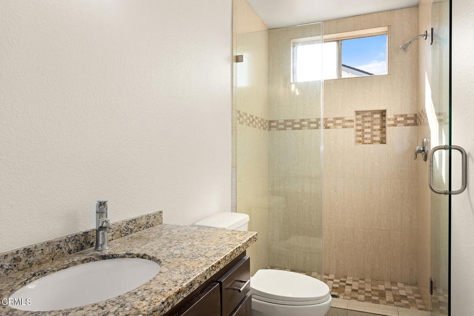
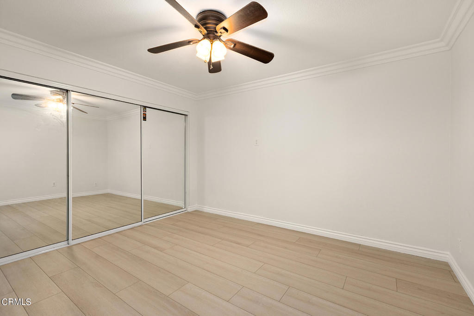
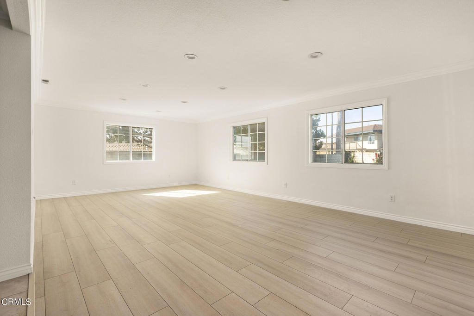
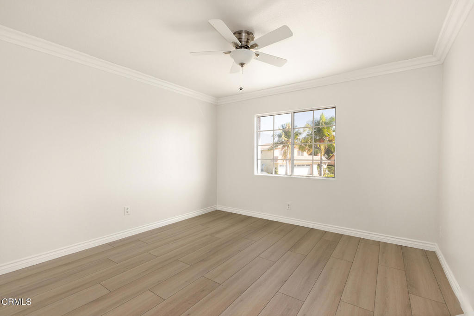
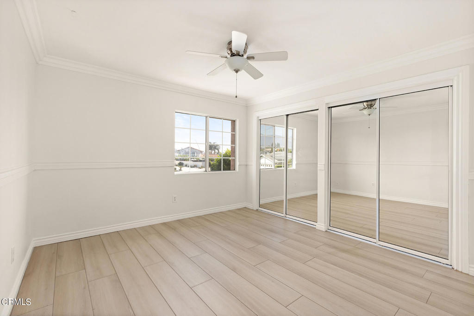
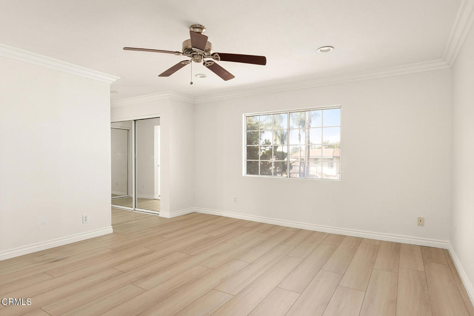
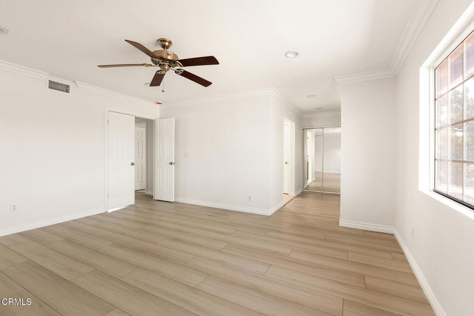
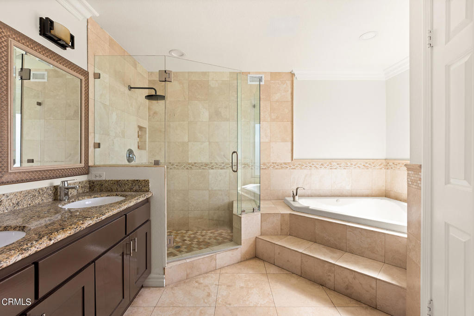
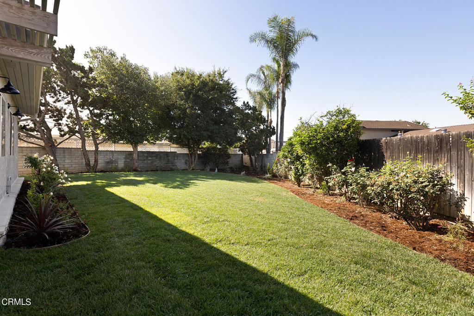
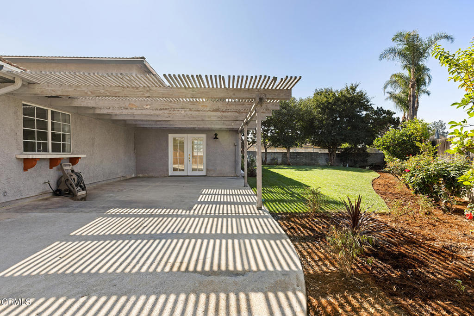
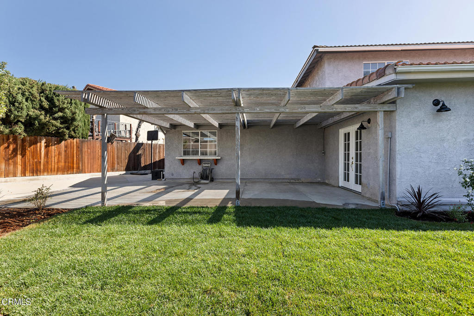
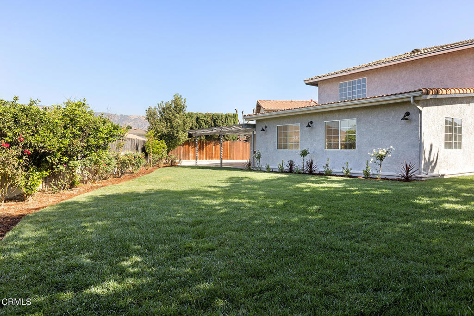
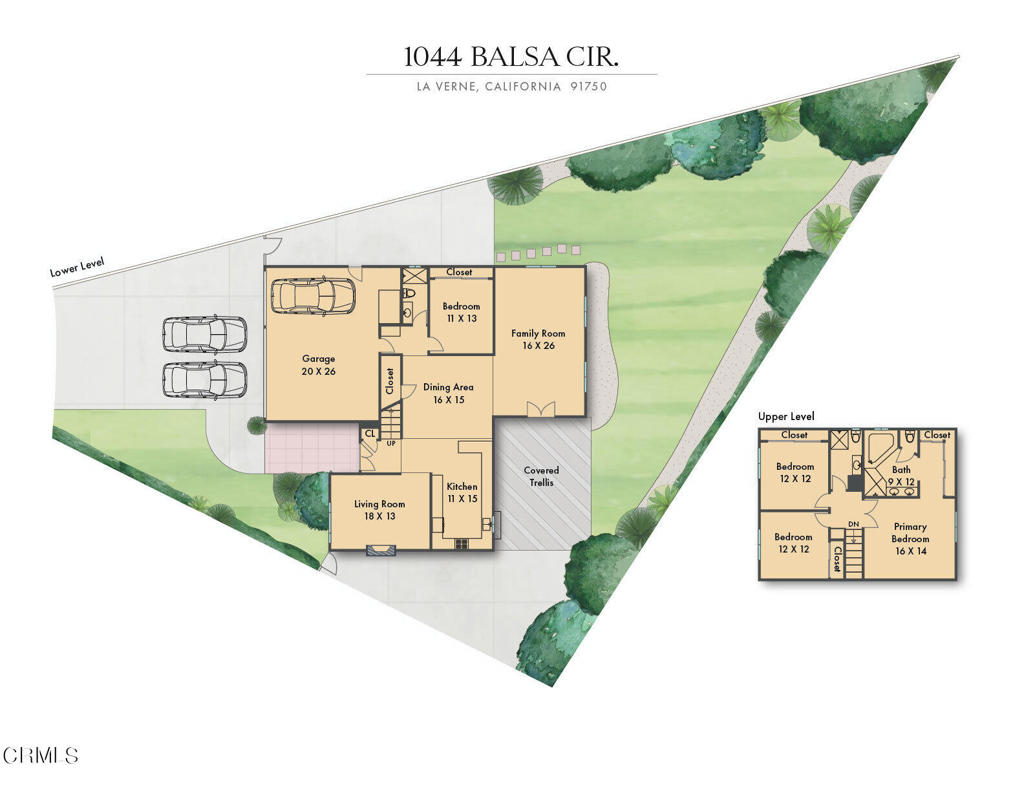
Property Description
At the end of a quiet cul-de-sac, this two story home has all the space you've been searching for in an idyllic foothill setting. 1044 Balsa Circle spans more than 2000 sf of living space on a 9000+ sf lot. French doors lead you into a formal entryway, giving a glimpse of high ceilings, recessed lighting, crown moulding, and a kitschy brick fireplace. The floor plan has been opened up, giving the home a great flow for entertaining. For all you chefs, the kitchen has been updated and you can keep an eye on the yard while you cook. In addition to the formal living room, a family room off the dining area opens up to the back patio shaded by a trellis that sits beside a generous, flat, grassy yard. The home boasts four bedrooms and three baths, with one bed and one bath on the first floor, two bedrooms serviced by one bath upstairs, and a spacious primary suite with a spa-like bath, a soaking tub, and dual sinks. There's plenty of space to park in the driveway, just in case you want to use the attached three car garage for something a little more fun. 1044 Balsa Circle is a convenient place to call home, great for commuters and nearby shops, restaurants, parks, and the University of La Verne.
Interior Features
| Laundry Information |
| Location(s) |
Washer Hookup, Gas Dryer Hookup |
| Bedroom Information |
| Bedrooms |
4 |
| Bathroom Information |
| Bathrooms |
3 |
| Interior Information |
| Cooling Type |
Central Air |
Listing Information
| Address |
1044 Balsa Circle |
| City |
La Verne |
| State |
CA |
| Zip |
91750 |
| County |
Los Angeles |
| Listing Agent |
Thomas Flanagan DRE #01330299 |
| Courtesy Of |
Backbeat Homes |
| List Price |
$1,088,000 |
| Status |
Active |
| Type |
Residential |
| Subtype |
Single Family Residence |
| Structure Size |
2,578 |
| Lot Size |
9,170 |
| Year Built |
1977 |
Listing information courtesy of: Thomas Flanagan, Backbeat Homes. *Based on information from the Association of REALTORS/Multiple Listing as of Nov 6th, 2024 at 10:24 PM and/or other sources. Display of MLS data is deemed reliable but is not guaranteed accurate by the MLS. All data, including all measurements and calculations of area, is obtained from various sources and has not been, and will not be, verified by broker or MLS. All information should be independently reviewed and verified for accuracy. Properties may or may not be listed by the office/agent presenting the information.
























